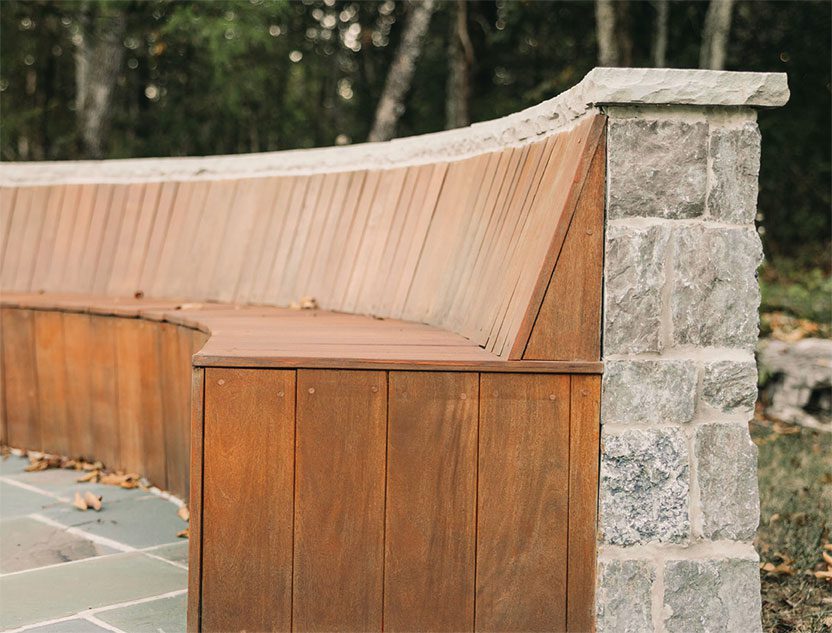Our Design Packages
Our design process is a partnership, matching the client’s vision and goals with our team’s expertise. This creative collaboration results in a formalized plan that sets the foundation for a successful and smooth project installation.
PLANTING PLAN
The Planting Plan is a “Plants Only” design that enhances an existing landscape.
- 2-D concept plan that includes a planting layout plan, plant schedule, plant imagery
- One round of design revisions (Additional concepts and revisions may be requested and approved on an hourly fee basis)
- Minimum Fee starting at $1500
PARTIAL PROPERTY PLAN
The Partial Property Plan is a modification of a front, rear, or side yard using plantings and hardscape elements.
- 2-D concept plan that includes a planting layout plan, plant schedule, plant imagery
- One round of design revisions (Additional concepts and revisions may be requested and approved on an hourly fee basis)
- Minimum Fee starting at $1500
MASTER PLAN
The Master Plan is a complete property transformation that unifies the entire outdoor space.
- 2-D concept plan that includes a planting layout plan, plant schedule, plant imagery
- One round of design revisions (Additional concepts and revisions may be requested and approved on an hourly fee basis)
- Minimum Fee starting at $3000
Our Design Process
INITIAL CONSULTATION
Please connect with us here. Once we receive your initial inquiry, will follow up with you to get you on our consultation schedule. This meeting helps us understand your site conditions, project goals, and the scope of work. There is a $150 consultation fee. Much like you would pay for the expertise of a plumber or an electrician, our design team applies their extensive landscape design and knowledge to bring your project to life.
DESIGN INVESTMENT AGREEMENT
Taking into consideration the data we receive at your Design Consultation, we will provide a design investment agreement for your approval. This agreement includes the cost for the full design process, from site inventory and mobilization through the installation proposal.
SITE SURVEY, INVENTORY AND MOBILIZATION
Depending on the scope of your project, we may request a site survey which you will provide. We are happy to help facilitate this process and refer you to one of our preferred surveyors. In lieu of, or in addition to, the survey, we will schedule a site visit to take measurements, inventory, and photos of all design areas.
SCHEMATIC DESIGN PLAN
With your budget and wish list in mind, our designer will begin work on the first schematic design plan, which is presented to you upon completion. The schematic plan is conceptual in form and lays out the parts and pieces of the design to scale with supporting vision imagery.
DESIGN DEVELOPMENT PLAN
INSTALLATION PROPOSAL
A detailed installation proposal is provided to you based on the approved Design Development Plan. This quote may be finessed based on the final material selection and project phasing. Please note, our planting installation minimum is $5,000 and our hardscape installation minimum is $8,500.
PROJECT MANAGEMENT AND INSTALLATION
Upon the approval of the installation proposal and Design Development Plan, we oversee all the installation processes. We arrange permits, procure materials, and schedule every step of the build.

GET STARTED
Outdoor Spaces by Design
Tell us about your project.
Let’s make your vision a reality.
